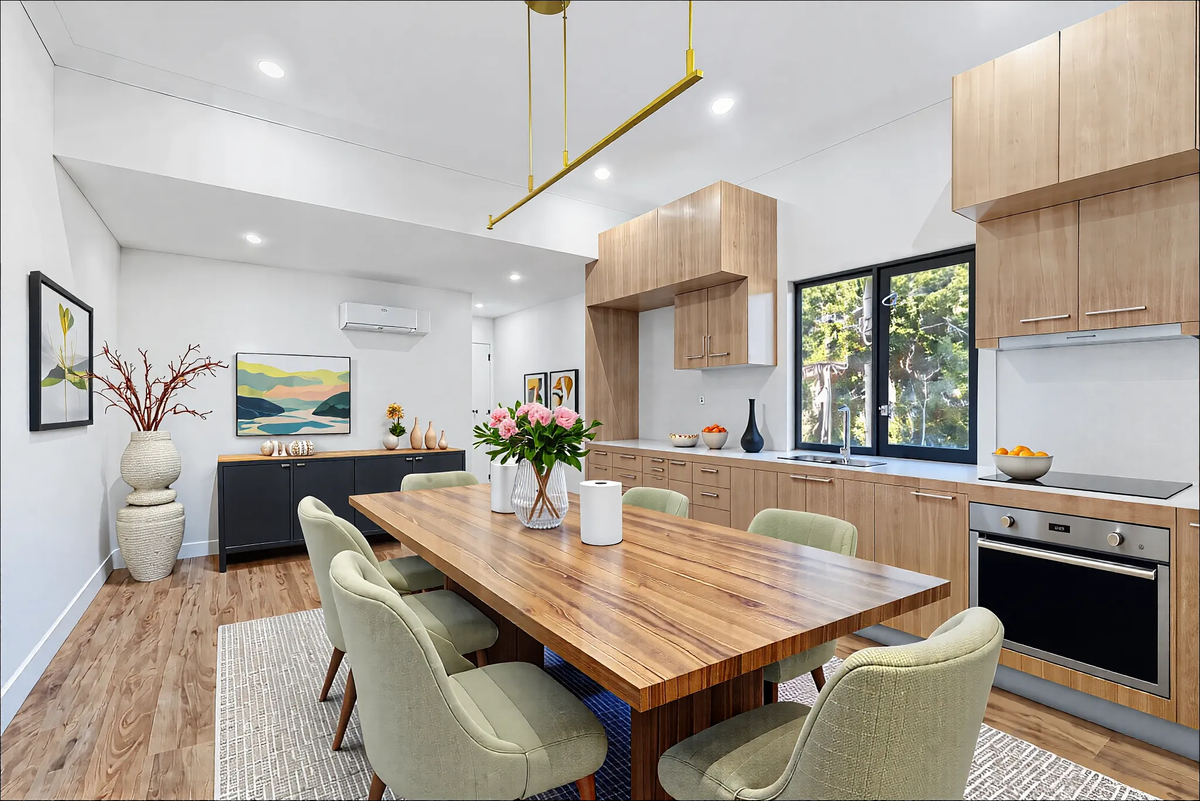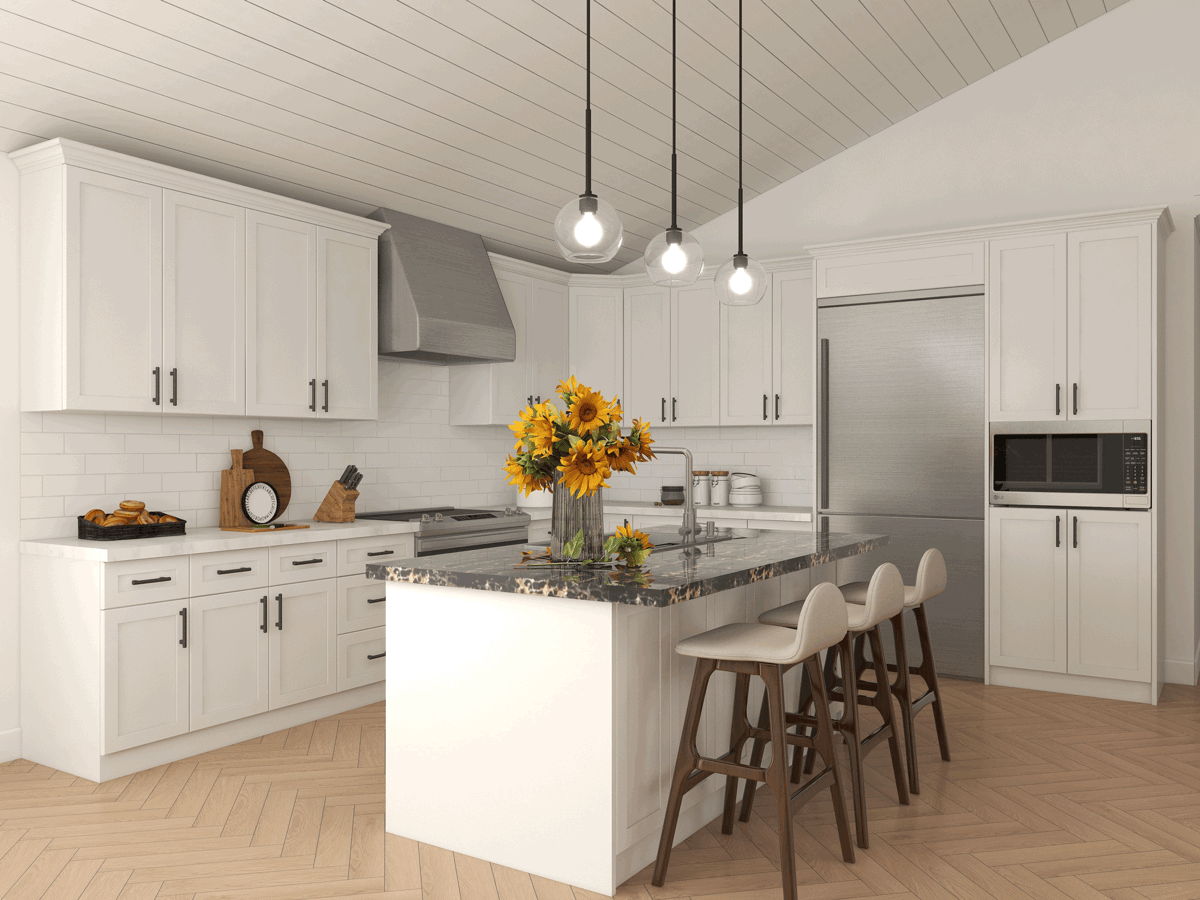Kitchen Design
& Layout Solutions
Transform your kitchen into a functional, beautiful space where cooking and gathering become effortless. Professional design meets practical solutions for every lifestyle.
Comprehensive Kitchen Solutions
From layout optimization to style selection, create kitchens that combine functionality with beautiful design.
Layout Planning
Optimize workflow with efficient kitchen triangle design and strategic appliance placement.
Storage Solutions
Maximize storage with custom cabinetry, pantry design, and innovative organizational systems.
Lighting Design
Layer task, ambient, and accent lighting for both functionality and atmosphere.
Material Selection
Choose durable countertops, backsplashes, and finishes that match your style and budget.
Appliance Integration
Seamlessly integrate modern appliances into your design for a cohesive look.
Style Coordination
Create cohesive design themes that flow naturally with your home's overall aesthetic.
Popular Kitchen Styles
Discover design styles that suit your taste and lifestyle
Modern Contemporary
Clean lines, sleek surfaces, and minimalist aesthetics
- • Handleless cabinets
- • Quartz or concrete countertops
- • Integrated appliances
- • Neutral color palettes
Farmhouse Style
Warm, welcoming design with rustic charm
- • Shaker-style cabinets
- • Natural wood elements
- • Farmhouse sinks
- • Vintage-inspired hardware
Traditional Classic
Timeless elegance with sophisticated details
- • Raised panel cabinets
- • Natural stone counters
- • Crown molding details
- • Rich, warm colors
Kitchen Design Inspiration
Professional kitchen designs that combine beauty with functionality

Modern Wood Kitchen
Warm wood cabinets with integrated dining space

Contemporary White Kitchen
Clean white design with statement lighting and island
Kitchen Layout Options
Choose the layout that works best for your space and lifestyle
L-Shaped
Efficient corner design maximizes counter space
Ideal for: Medium to large kitchens
Galley
Two parallel counters create efficient workflow
Ideal for: Narrow or smaller spaces
U-Shaped
Three walls provide maximum storage and workspace
Ideal for: Larger kitchens with ample space
Island
Central workspace adds prep space and storage
Ideal for: Open floor plans
Ready to Design Your Dream Kitchen?
Let our experts help you create a kitchen that's both beautiful and perfectly functional