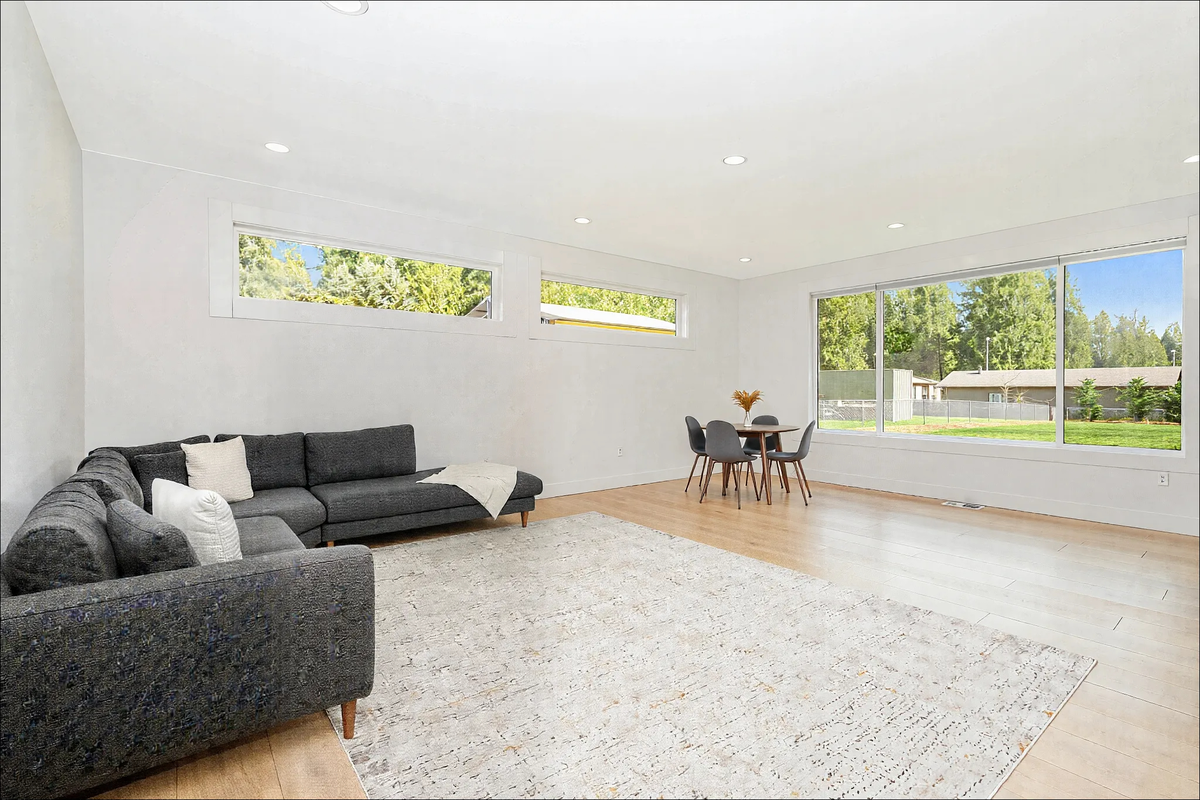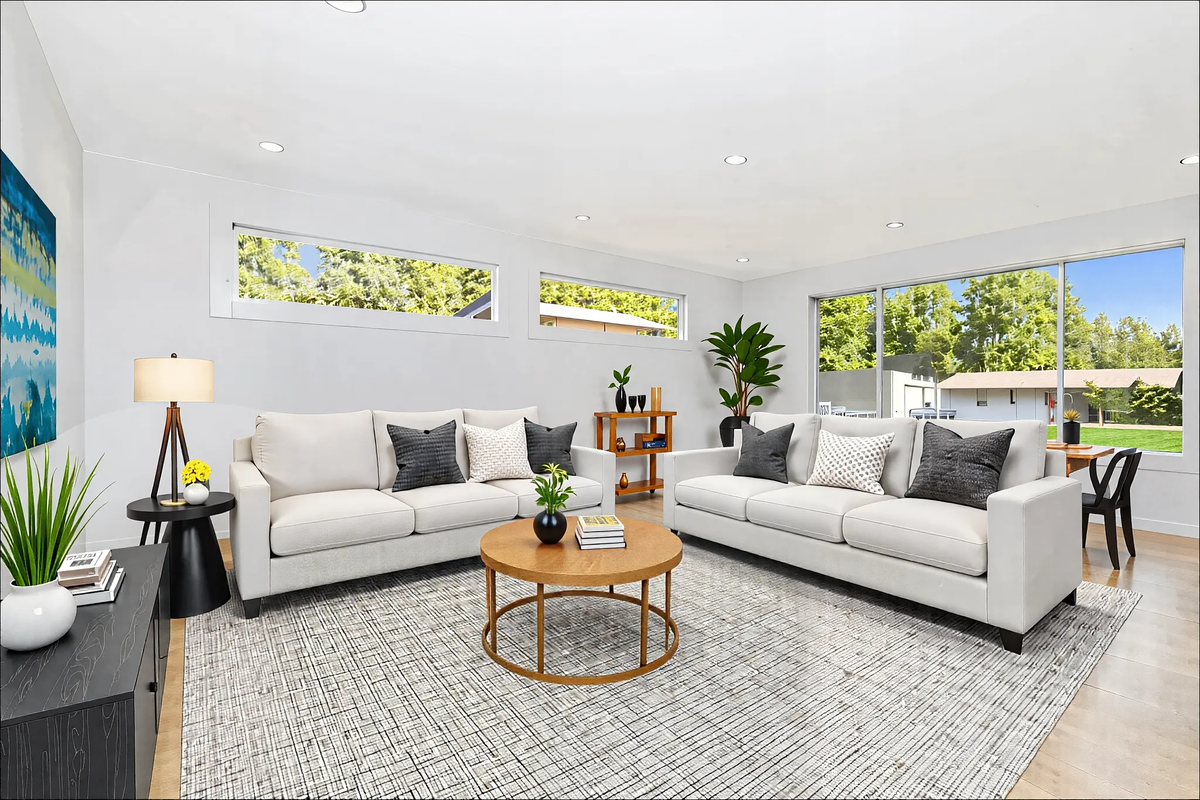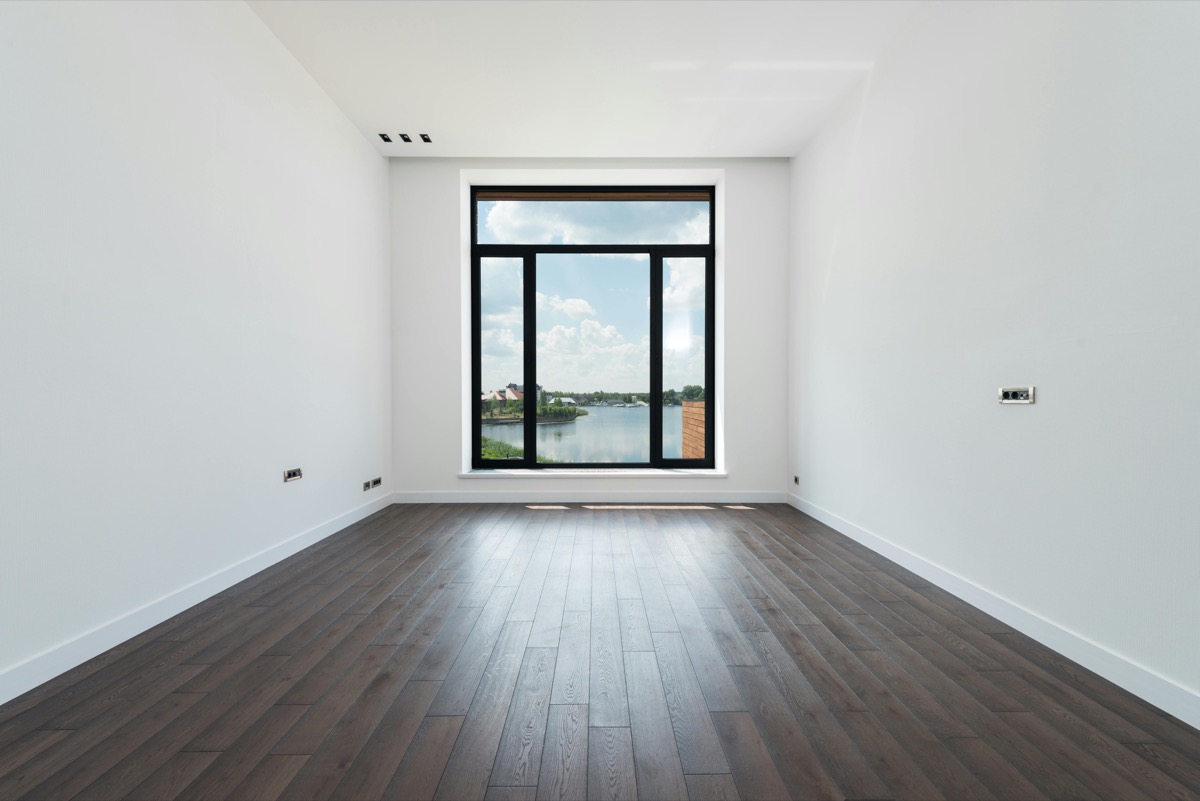Smart Space
Planning Solutions
Optimize your room layouts with AI-powered space planning. Professional design insights help maximize functionality while creating beautiful, livable spaces.
Professional Space Planning Features
Transform cramped or awkward spaces into functional, beautiful rooms with our comprehensive space planning solutions.
Room Layout Optimization
Maximize every square foot with intelligent furniture placement and traffic flow analysis.
Functional Zoning
Create distinct areas for work, relaxation, and entertainment within your space.
Precise Measurements
Professional-grade space assessment ensures perfect fit for all furniture and fixtures.
Multi-Purpose Solutions
Innovative storage and convertible furniture ideas for versatile living spaces.
Traffic Flow Design
Optimize movement patterns to create seamless transitions throughout your home.
Scale & Proportion
Balance furniture sizes and room elements for harmonious, well-proportioned spaces.
Space Planning Examples
See how professional space planning transforms everyday rooms

Open Concept Living
Maximized natural light with strategic furniture placement

Compact Living Space
Smart furniture choices for smaller rooms

Room Potential
Before: Ready for transformation
Our Space Planning Process
Professional approach to creating functional, beautiful spaces
Space Assessment
Detailed room measurements and current layout analysis
Needs Analysis
Understanding your lifestyle and functional requirements
Design Planning
Creating optimized layouts with professional design principles
Implementation
Guidance on furniture placement and space organization
Ready to Optimize Your Space?
Get professional space planning insights tailored to your home and lifestyle